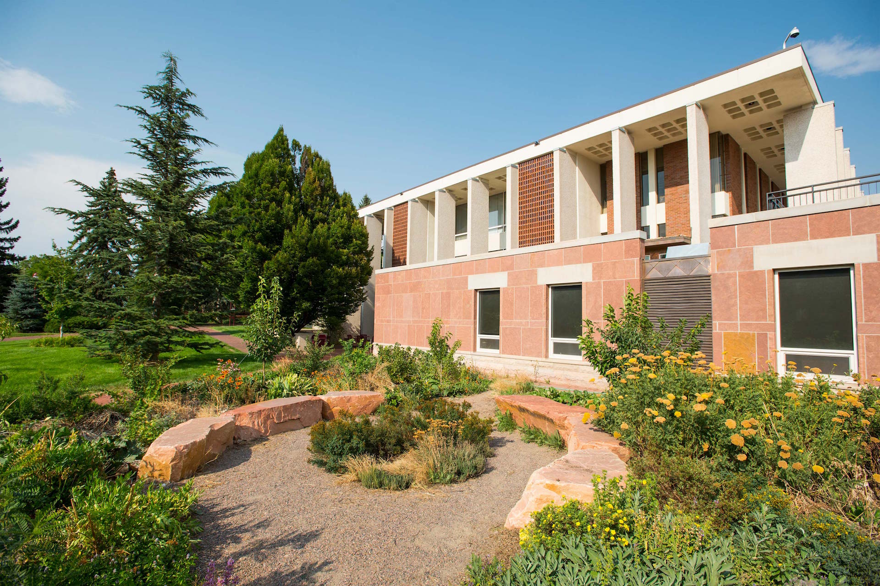
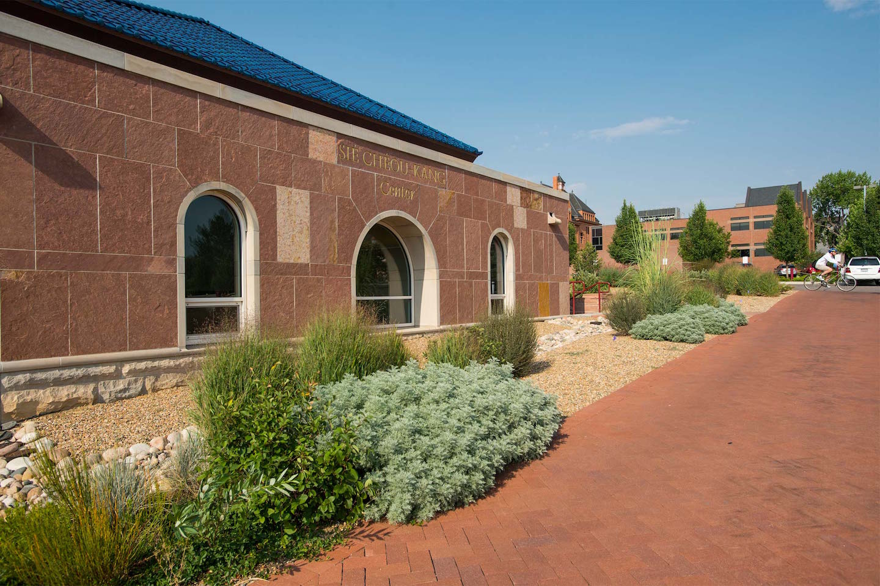
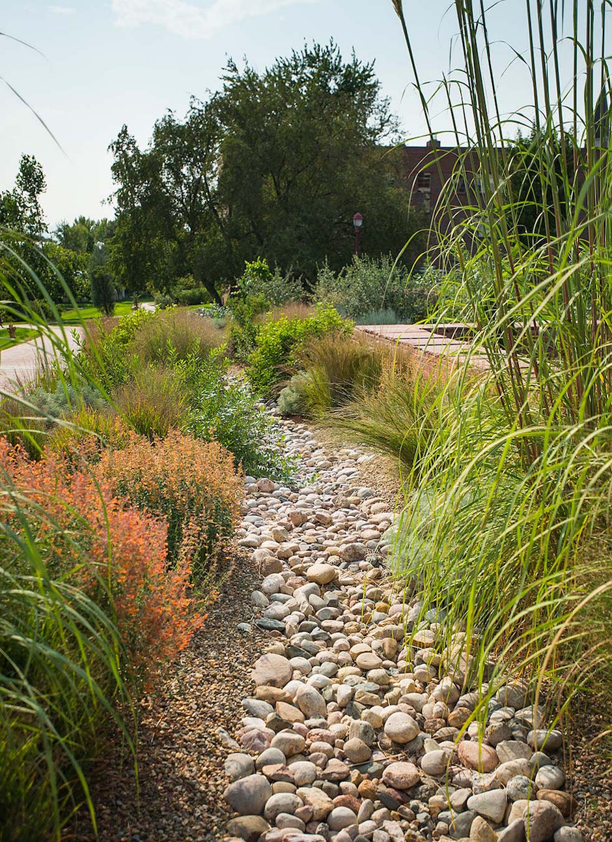
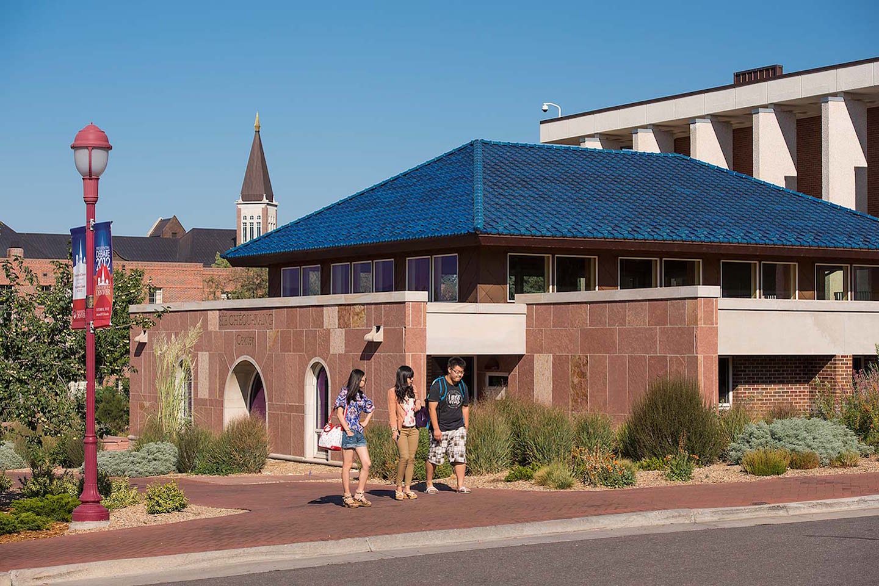
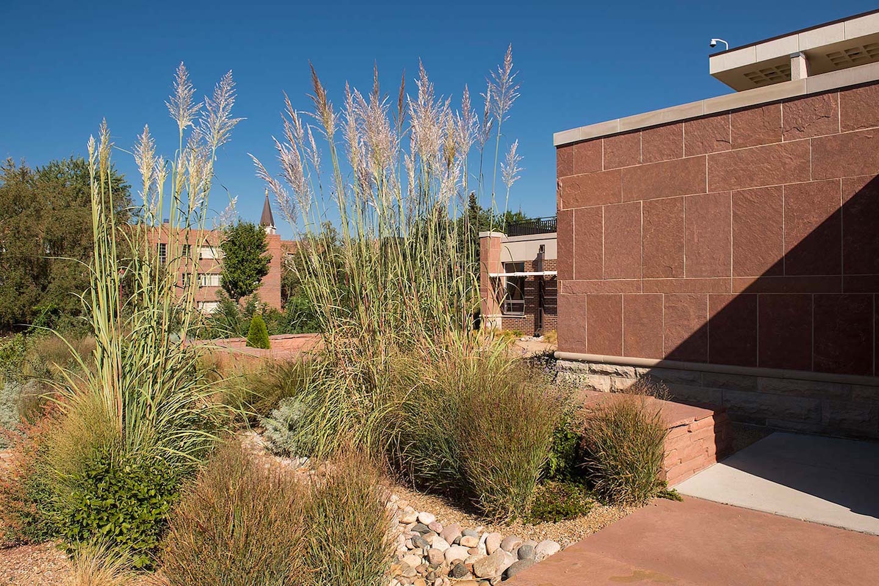
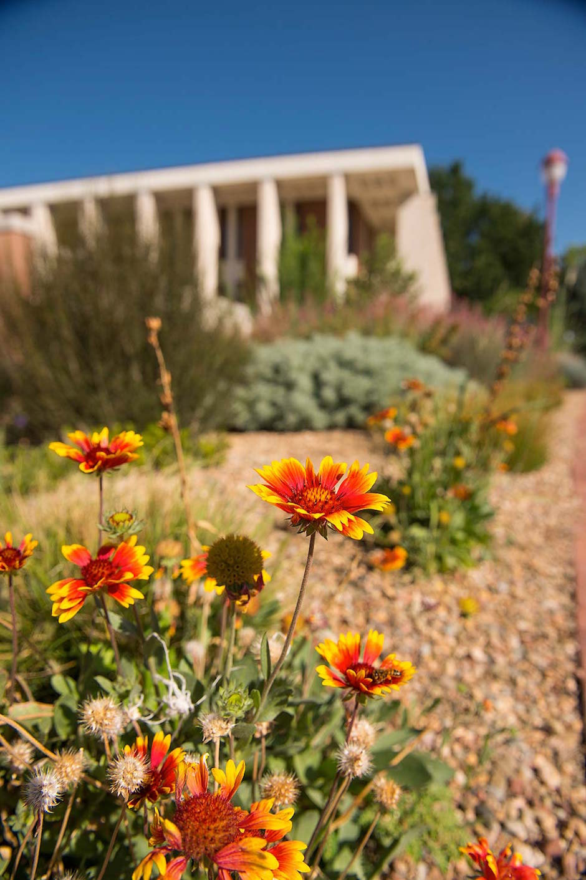
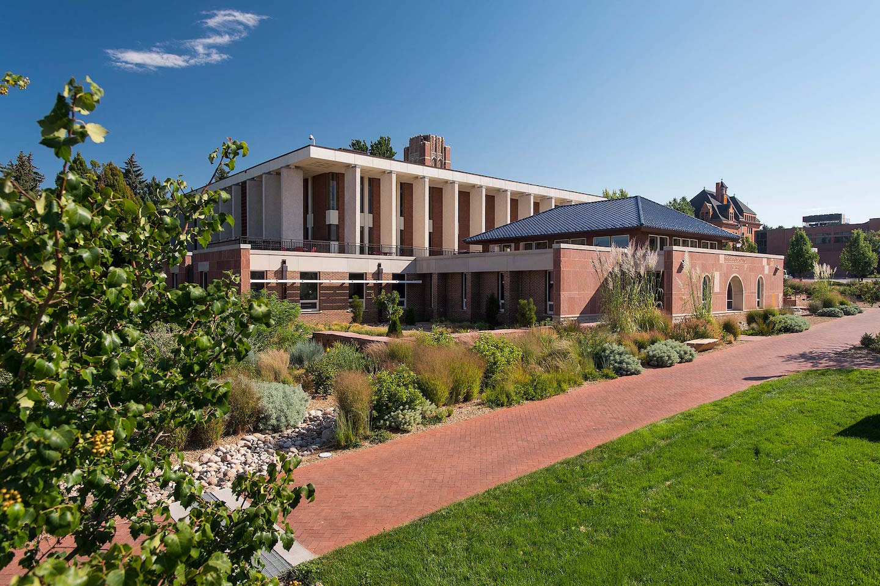







The pavilion houses the Institute of Sino-American International Dialogue and is an addition to the existing Ben Cherrington Hall on the University of Denver campus. In keeping with the Chinese inspired architecture, the landscape for the courtyards takes its cues from Asian precedents.
The East courtyard is bound by a dry stack sandstone wall. On this side of the building the steeper grade change instigated the design of a series of swales and drainage channels which guide roof run-off around the building and the plantings respond to this hydrology.
The West courtyard, also enclosed with a dry stack wall is flatter and fully accessible, inviting users to stroll through a small, private oasis. Wrapped in the center of the building is an atrium space which is viewed through a wall height window from a conference room. Sculptural rocks and minimal plantings create a meditative space.
The new construction sponsored the development of a new permaculture garden immediately to the west. The garden harvests roof run-off from the pavilion creating hydrologic zones for a variety of plant guilds.
Project Type
Institutional
Client
University of Denver
Scope
Asian-inspired courtyards using a native plant palette