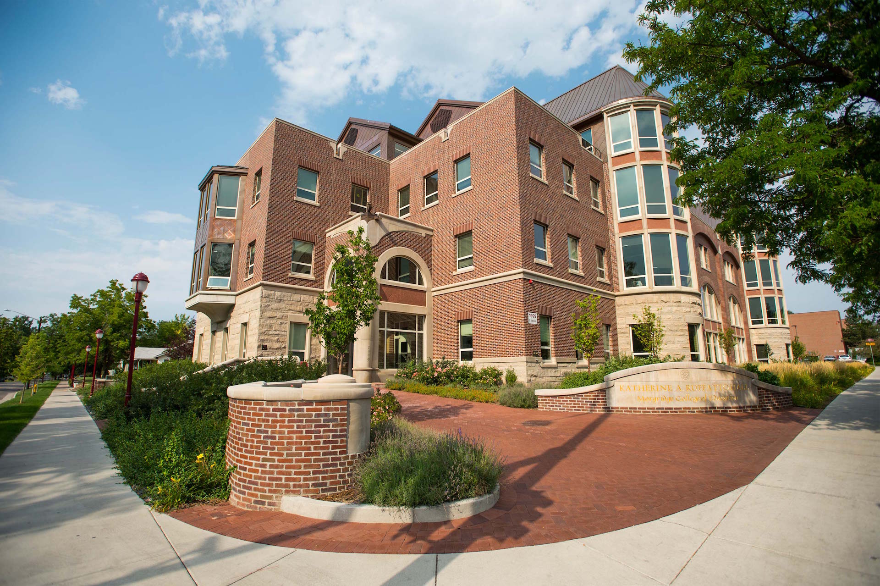
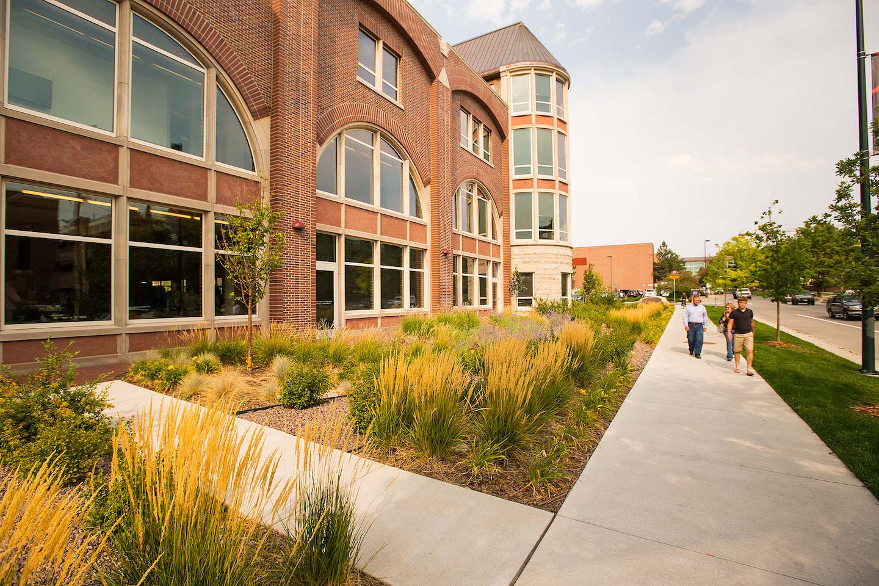
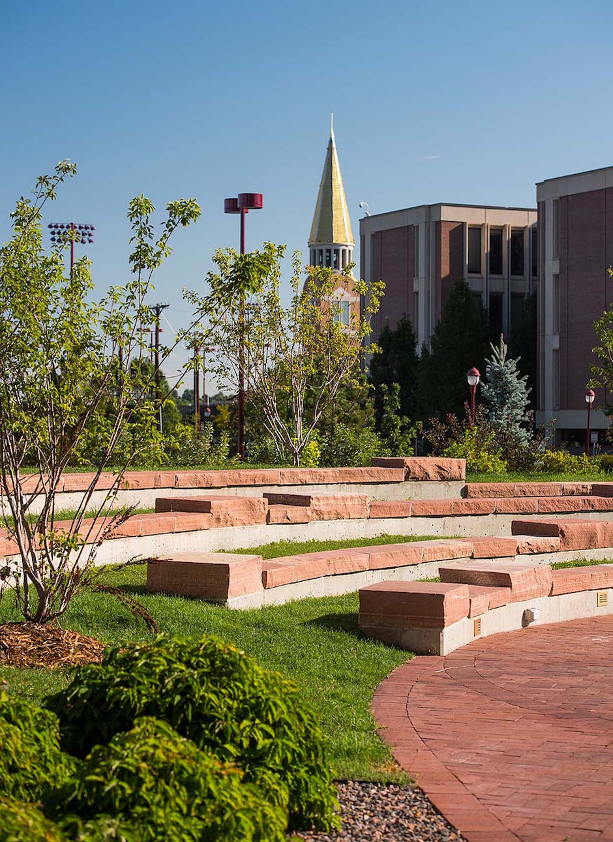
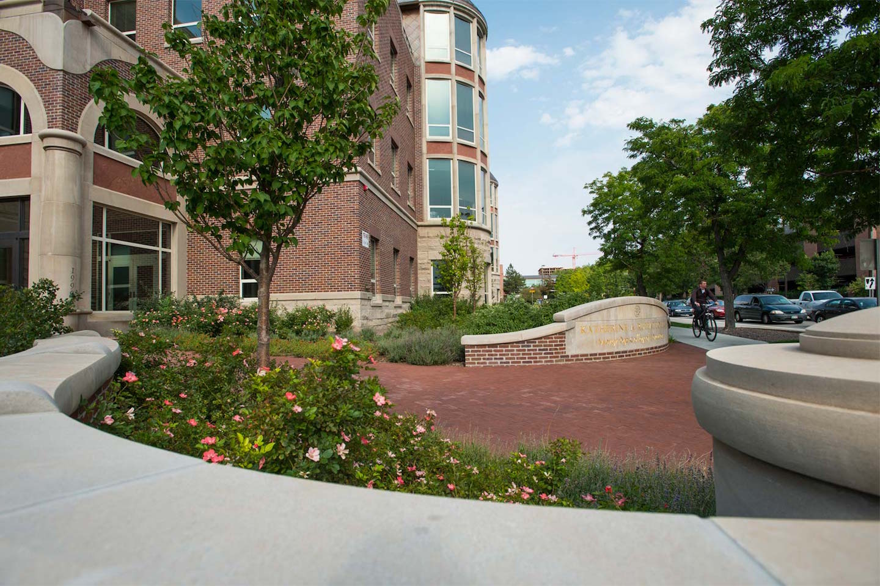
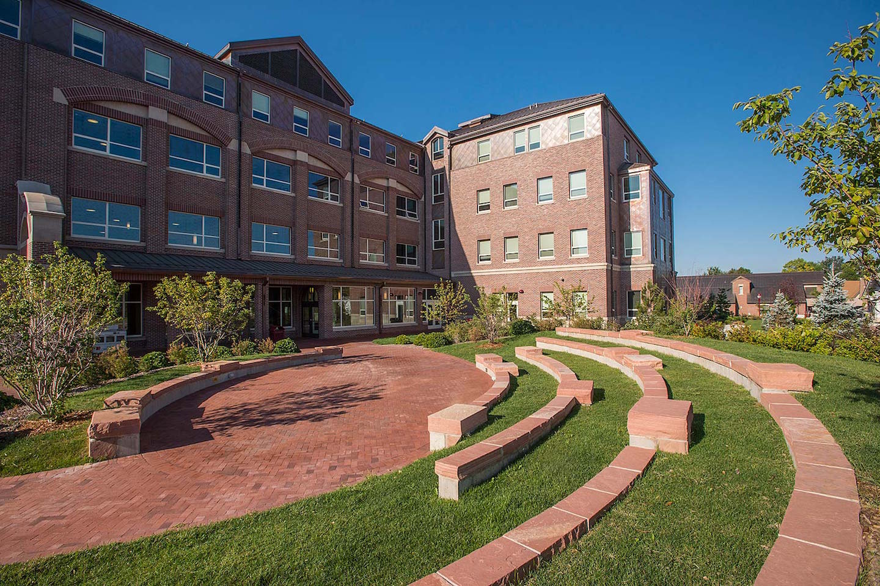
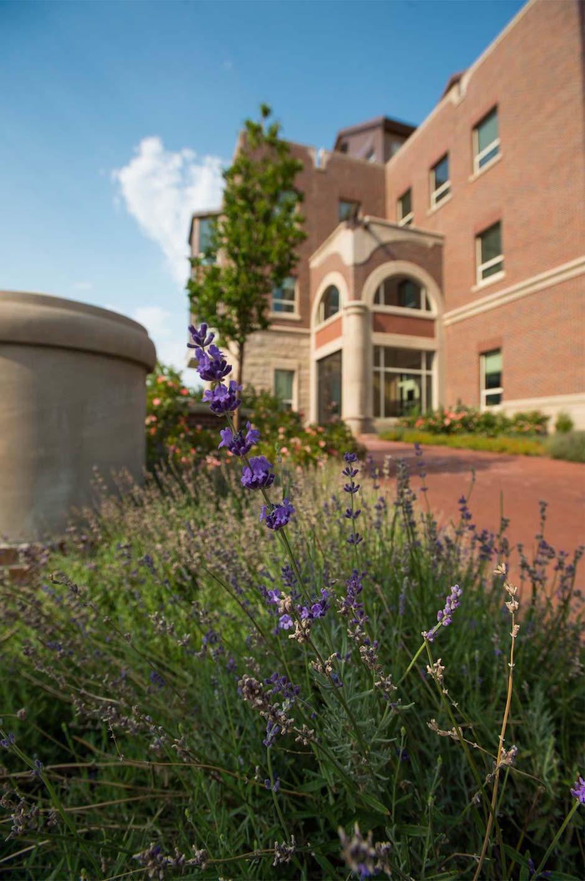
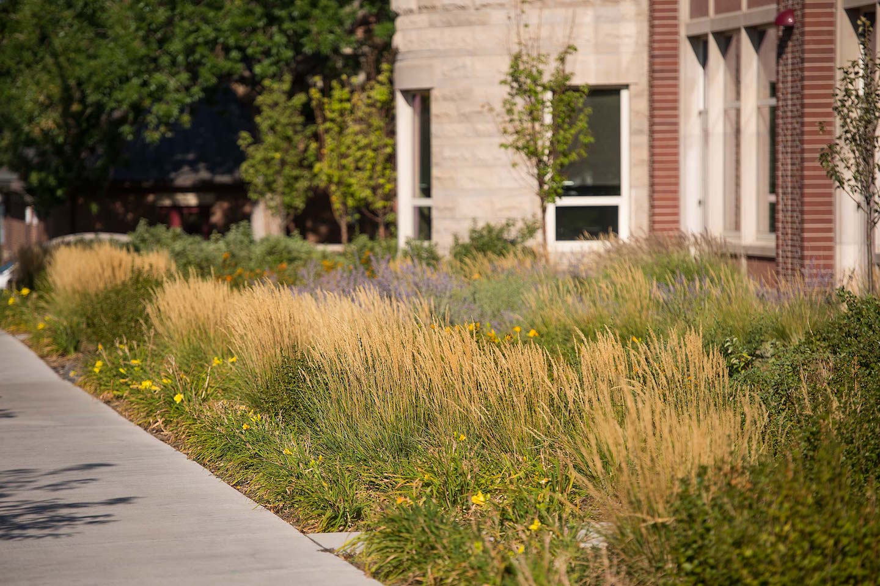







The challenge of the site design was to create a ‘front door’ at this west edge of the University; connect the north and south halves of the campus and provide a strong connection to the central Campus Green; provide an outdoor courtyard for the Learning Effectiveness program’s Play Clinic; and incorporate an outdoor classroom on the site.
At the heart of the project the amphitheater was designed to accommodate outdoor classes. Sandstone bleacher steps punctuated with larger stone blocks add a sculptural quality to the space, and provide multiple opportunities for less formal gatherings. In the main lobby, a water feature forms a focal point within the building, as well as from the plaza through the adjacent windows.
In concert with the design of the building landscape, the project included utility re-routing, parking lot expansion, stormwater detention/water quality mitigation, and street widening covering the whole of this City block. The project went through the City of Denver Site Plan Review process.
Project Type
Institutional
Client
University of Denver
Scope
Entry landscape, courtyard, amphitheater, interior water feature
Sustainable
LEED Silver