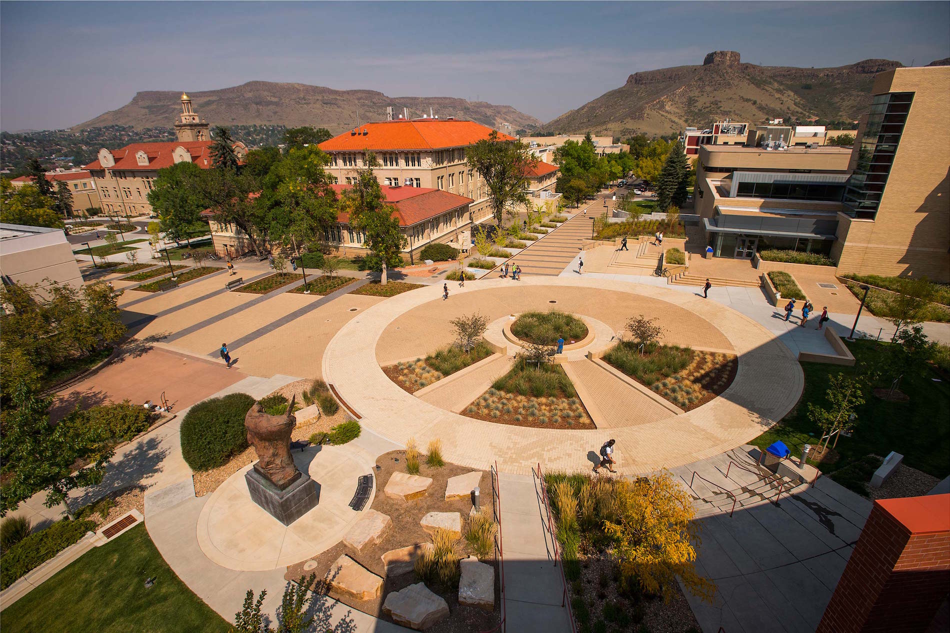
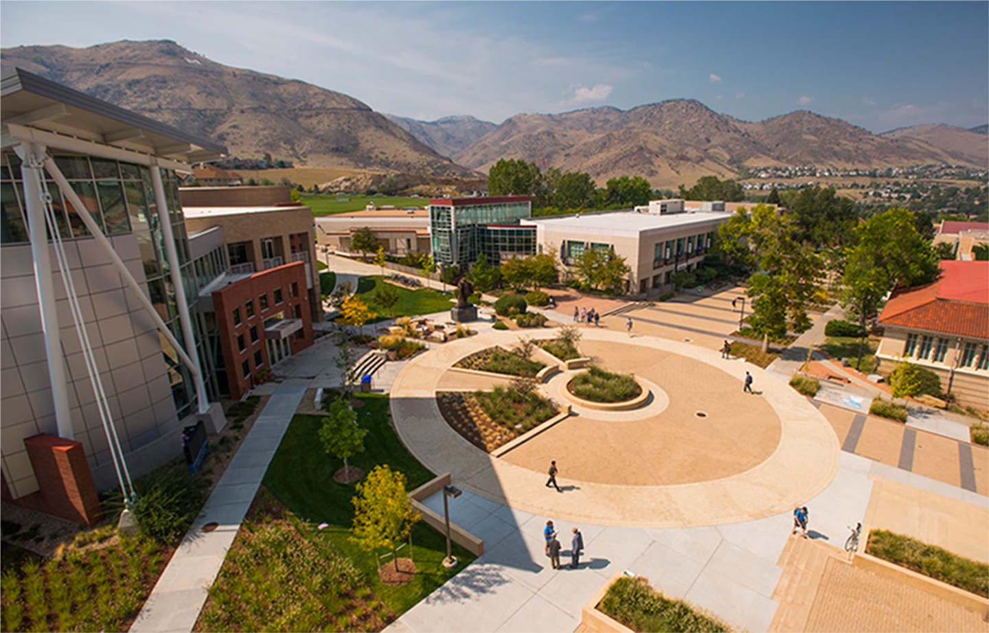
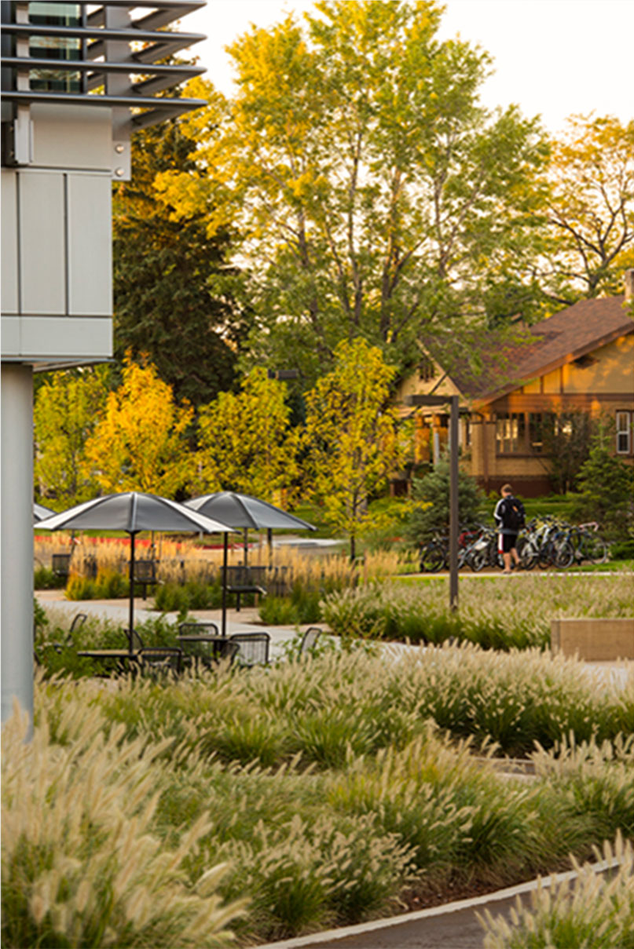
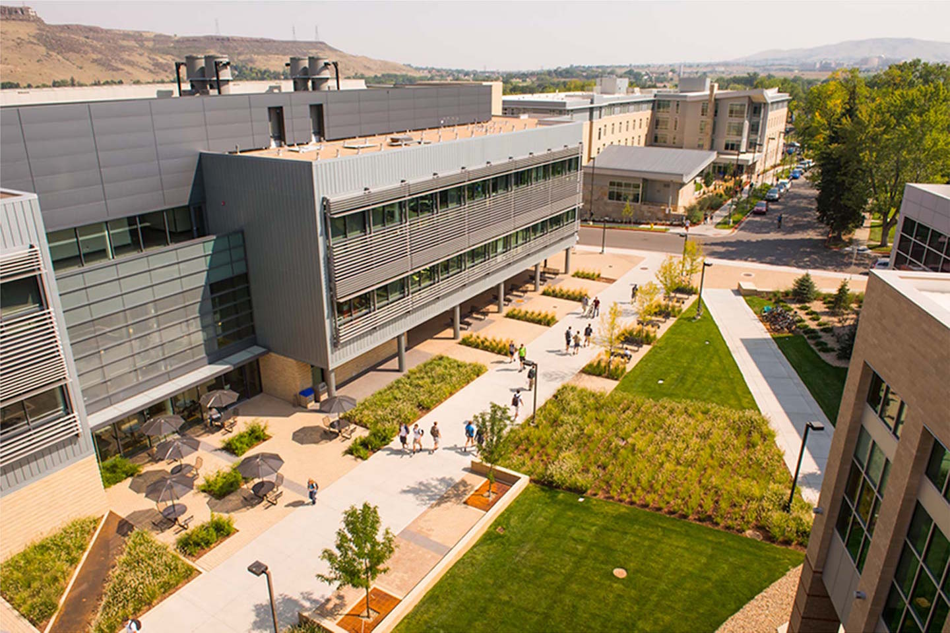
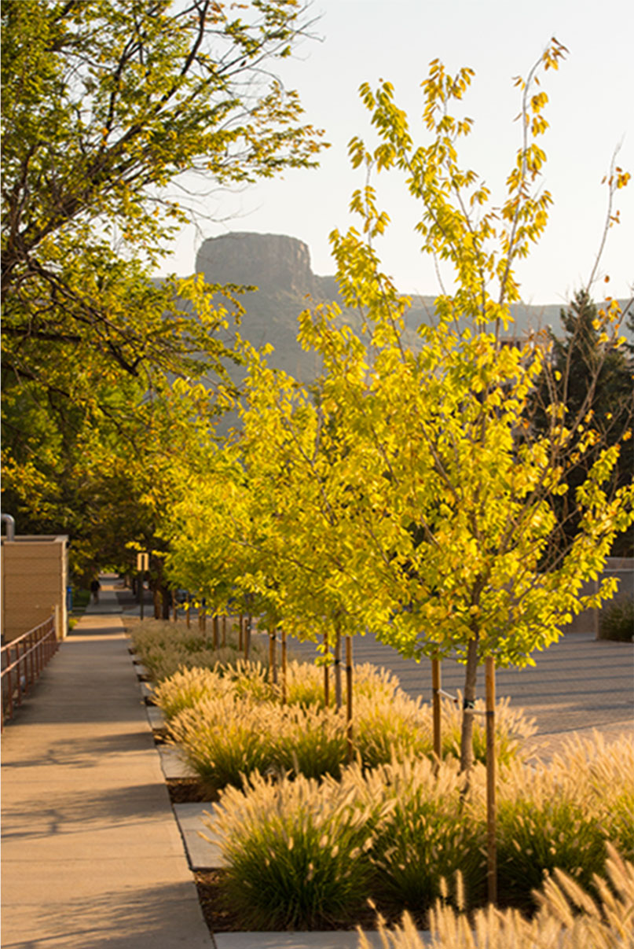

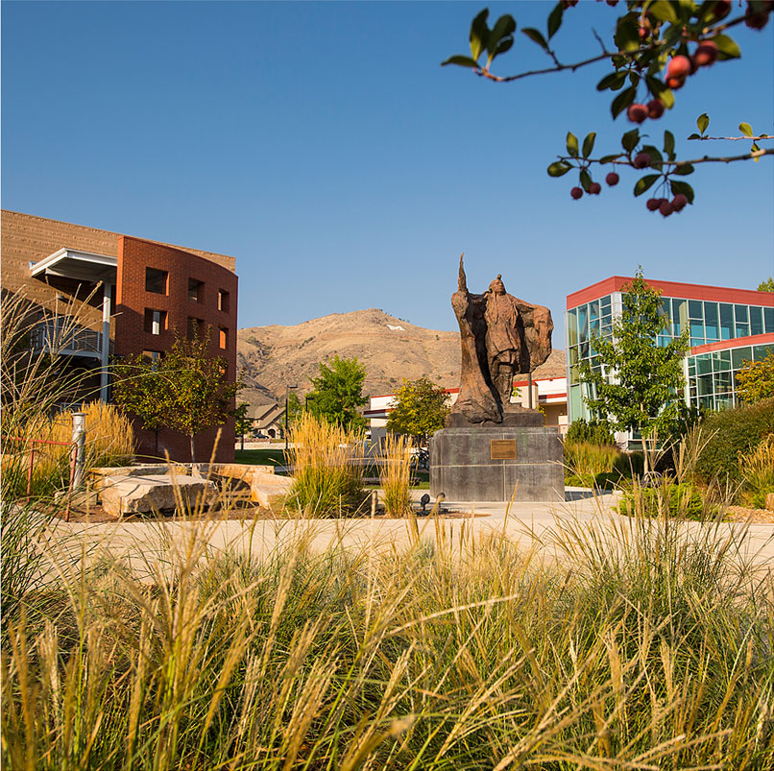







The addition to the original building which contains the mining and engineering program includes new engineering, computing, and project implementation laboratories. The addition forms an edge and gateway to an important pedestrian spine connecting new residence halls with the Recreation and Student Centers.
The common and open study areas along the new west edge of the building are complemented with a series of plaza spaces which intersect the exterior pedestrian corridor, forming a seamless connection between the interior and exterior.
At the northern terminus to this pedestrian mall an old paved turnaround acted as a drop off for the Recreation and Student Centers. This turnaround and approach drive were pedestrianized as part of the project, and a new water feature will form a focal point at its center on axis with this pedestrian intersection.
The landscape contributes to this LEED registered building with rain gardens, permeable paving and xeric plantings inspired by the foothills landscape. The project went through the City of Golden Site Plan review process.
Project Type
Institutional
Client
Colorado Schools of Mines
Scope
Fountain, rain gardens, plazas, terraces
Sustainable:
LEED Gold
Awards:
2012 Hardscapes of North America (HNA) Project Award