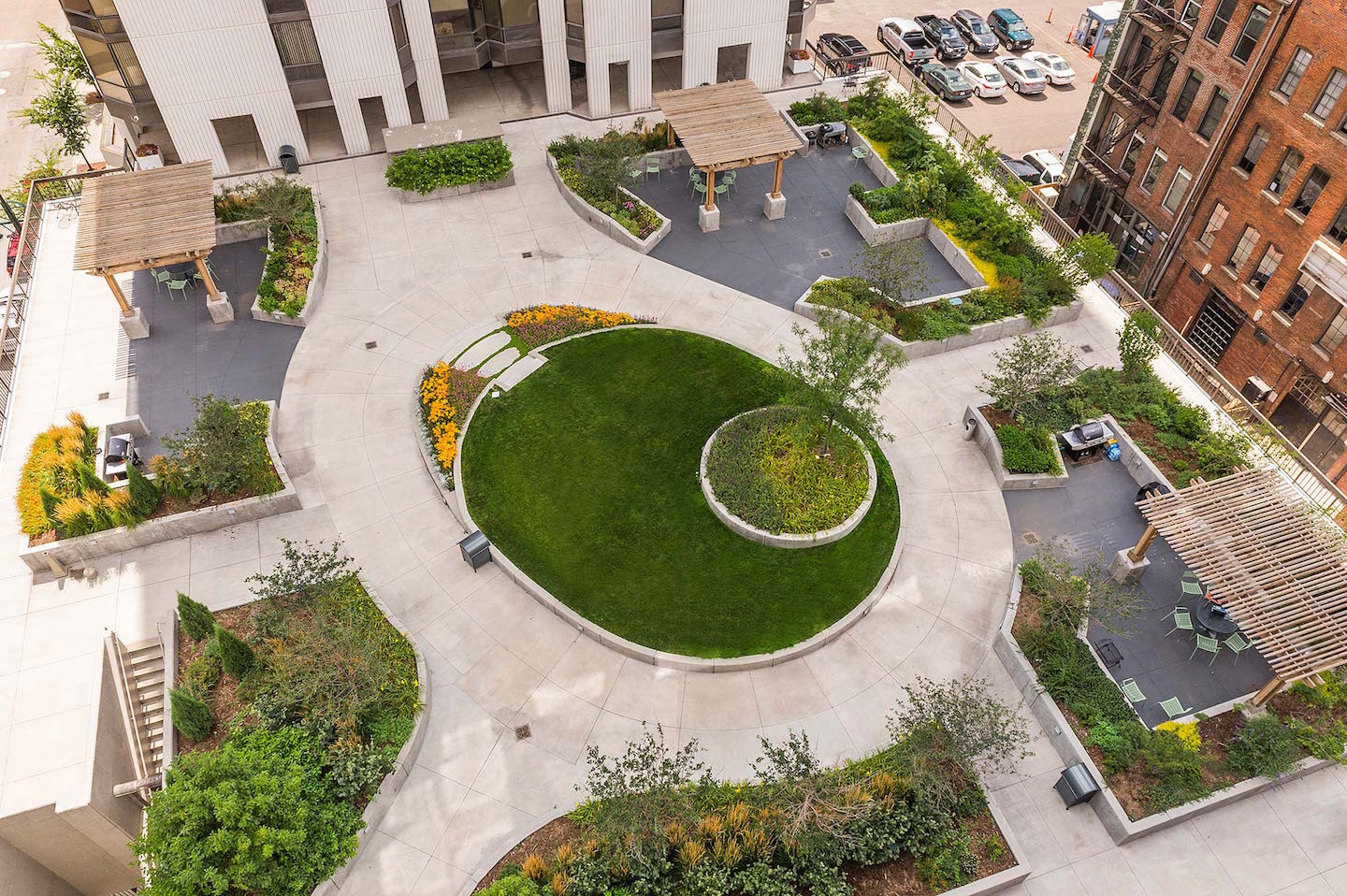













A leaking roof deck in need of repair and an aging roof garden landscape presented an opportunity to rejuvenate the garden plaza landscape shared by the Barclay Towers condominium complex and adjacent office building. The new program includes three gathering spaces with shade structures, barbecues, and cafe style tables and chairs. These spaces provide the residents with outdoor living rooms to enjoy the gardens year round. The design also includes a central lawn which can be used for larger community gatherings and parties.
The loading capacity of the Barclay Towers roof deck supports a substantial growing media depth on the green roof. This allowed for the use of trees to provide shade as well as to create screening and a sense of intimacy within the plaza. The plant palette focuses on native and xeric plant materials and was carefully selected to provide interest to the residents year-round.
In addition to providing the residents with a beautiful outdoor living space, the roof garden reduces stormwater run-off and helps to protect the new waterproofing system beneath it.
Project Type
Green Roof
Client
Barclay Towers Condominium Association and Unico Properties, LLC.
Scope
Redesign of a garden plaza on top of an existing roof for a parking garage